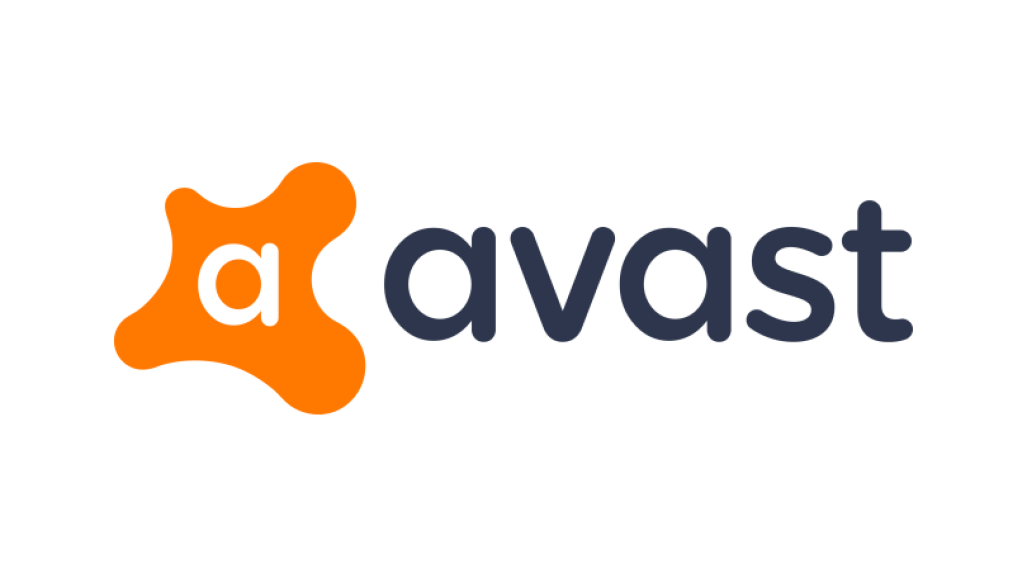AutoCAD Drawing Viewer 4.0.1
SkySof Software Inc.
- Last Updated:
2025-06-24 - Downloads:
2 - File size:
no data - License:
Freeware
Autocad Drawing Viewer is a powerful software that allows you to view and analyze AutoCAD drawings with ease. Whether you are an architect, engineer, or designer, this tool is essential for your workflow.
With Autocad Drawing Viewer, you can open and view DWG and DXF files effortlessly. The intuitive interface makes it easy to navigate through complex drawings and zoom in on specific details. You can also pan and rotate the drawings to get a better understanding of the design.
This software offers a range of useful features to enhance your viewing experience. You can measure distances, angles, and areas directly on the drawings, which is particularly helpful for taking accurate measurements. Additionally, you can add annotations and comments to collaborate with colleagues or clients.
Autocad Drawing Viewer supports multiple layers, allowing you to toggle between different layers and customize the visibility of specific elements. This feature is especially useful when working with complex drawings that contain various components.
Furthermore, this software provides advanced printing options, enabling you to print the drawings with high precision and quality. You can choose the paper size, scale, and orientation to ensure that the printed output meets your requirements.
Overall, Autocad Drawing Viewer is a reliable and efficient tool for viewing and analyzing AutoCAD drawings. Its user-friendly interface, extensive features, and compatibility with DWG and DXF files make it a must-have for professionals in the architecture, engineering, and design industries.
Editorial rating:
User rating:
Your rating:
- Report update
Similar files:
- Picture Doctor
- GimPhoto
- Photomark
- MyPaint
- Cade Simu
- Piskel
- DrawPad Graphics Editor
- Free Brochure Maker
- Pencil Sketch Master
- TimeToPhoto
- DraftSight
- AutoPlotter with Road Estimator
- Pixel Art Studio Free
- CINEMA 4D
- Raw Therapee
- V-Ray
- The Print Shop Deluxe
- Affinity Designer
- FotoJet Designer
- Sculptris
- Adobe Camera Raw
- Flame Painter 3
- Drawpile
- Adobe Photoshop CS5 update
- Click 2 Crop
- Adobe Animate CC (Adobe Flash Professional)
- DXF Editor
- CR2 Converter
- Macromedia Flash 8
- Adobe Photoshop CS2 update


Comments about AutoCAD Drawing Viewer